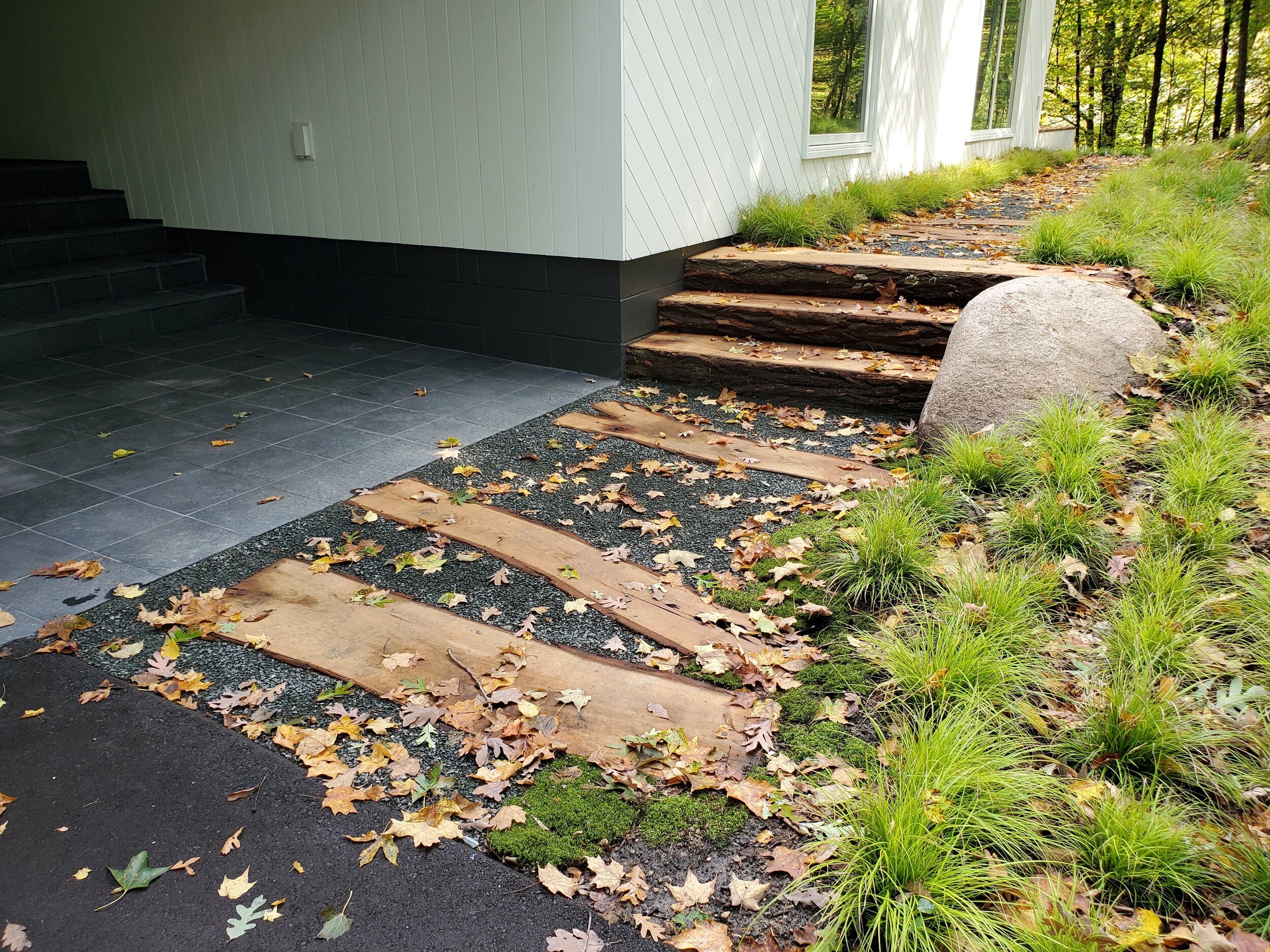RAPSON REVIVAL
Private residence/confidential client
Deephaven, MN
In collaboration with Charles Stinson Architects
2020
This mid-century home, originally designed by noted architect Ralph Rapson, was updated for a modern lifestyle by Charles Stinson (a former student of Ralph’s). The home’s concept, as articulated by Charles is a “cube in the woods”. This concept is apparent in the depth and contrast between the formal rectilinear modularity of the home and the natural order of the surrounding woodland.
Our work aimed to support and enhance this concept while also enhancing the circulation flow between interior and exterior spaces. Recognizing that the textures and materials of the woods are essential to the design character, we began the exterior rehabiliation by searching the property for woodland materials. Glacial fieldstone, moss, fallen logs, and Oak Sedge were found to be the most present woodland floor materials throughout the property. As such, they became our primary design palette. Cut Locust timbers act as steps and planks for the walkways. Glacial fieldstones are placed as characters in earthwork areas requiring retaining. All planted vegetation is native to the site, not just the region. In an effort to respect this unique and significant piece of architecture, we worked earnestly to create a functional and beautiful landscape that is of the woodland, rather than an extension of modern design into the woodland.













